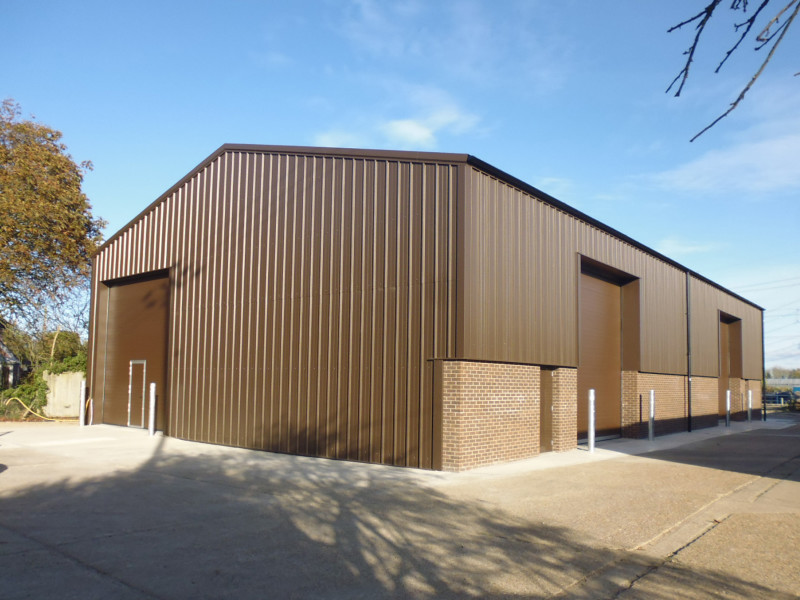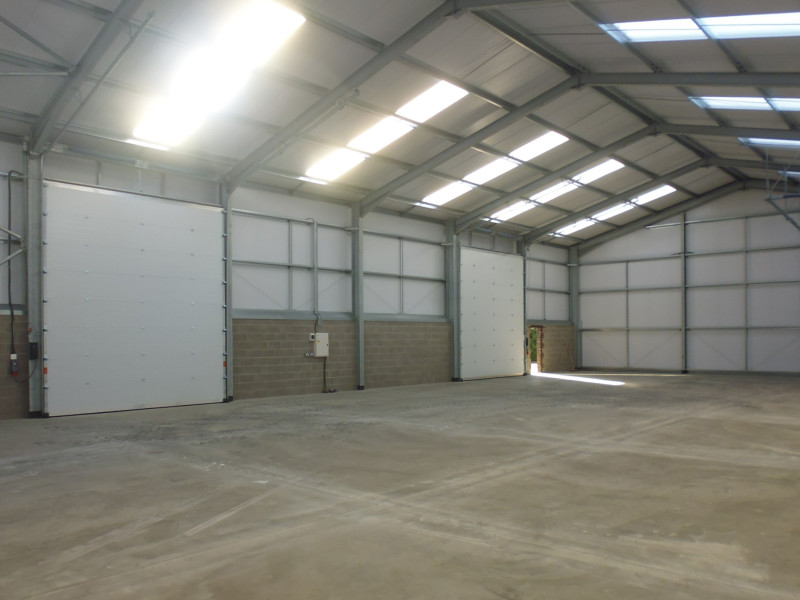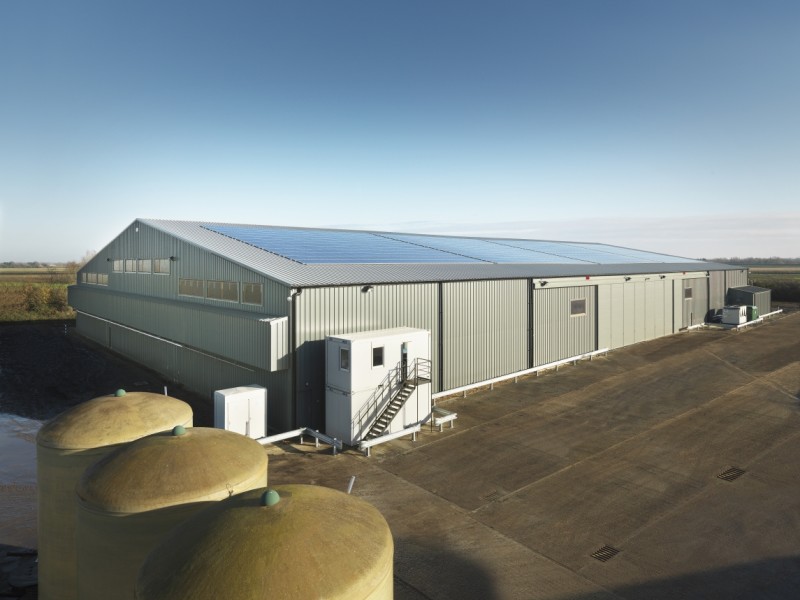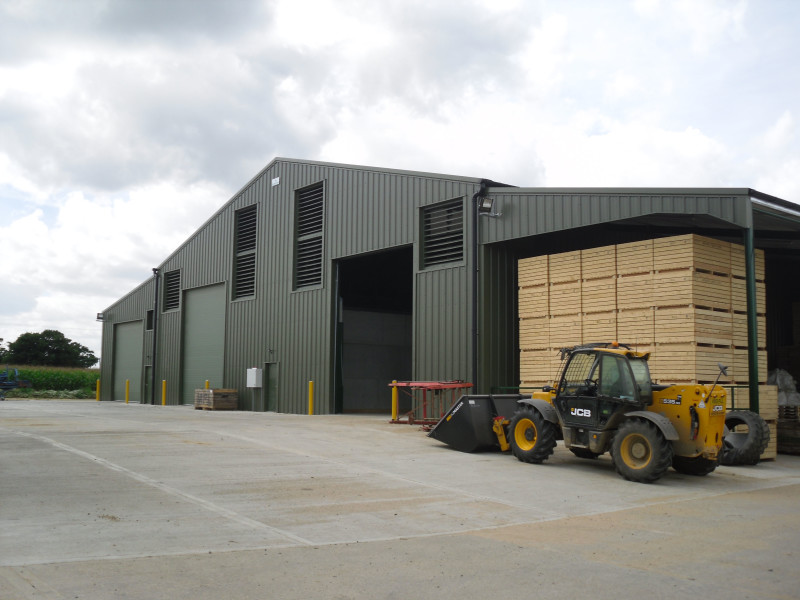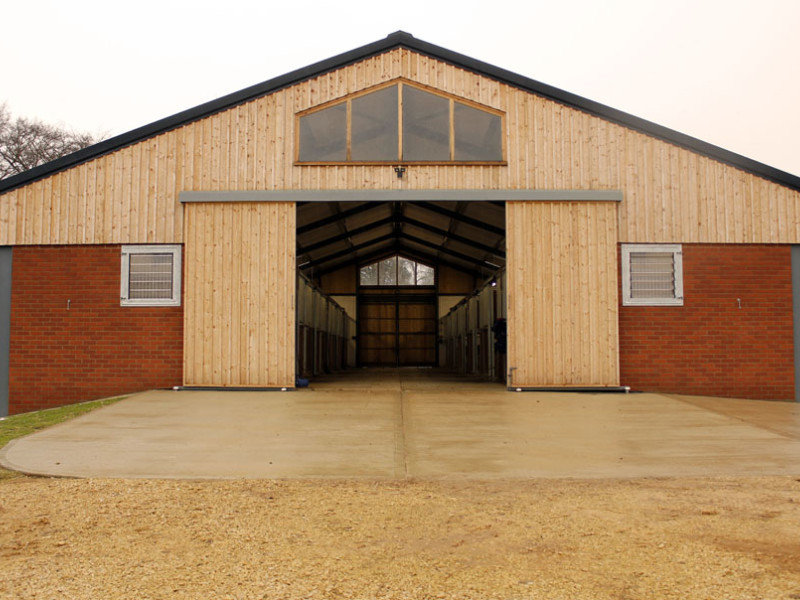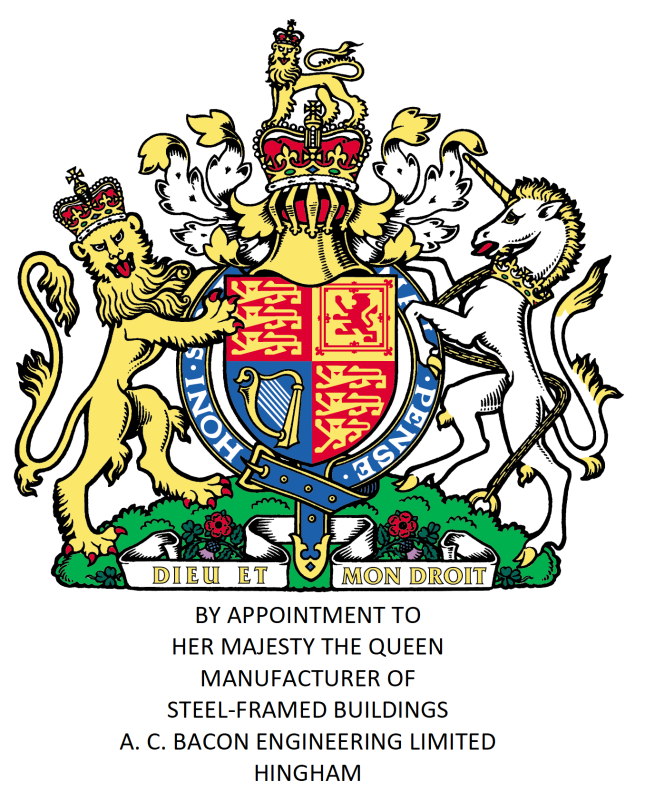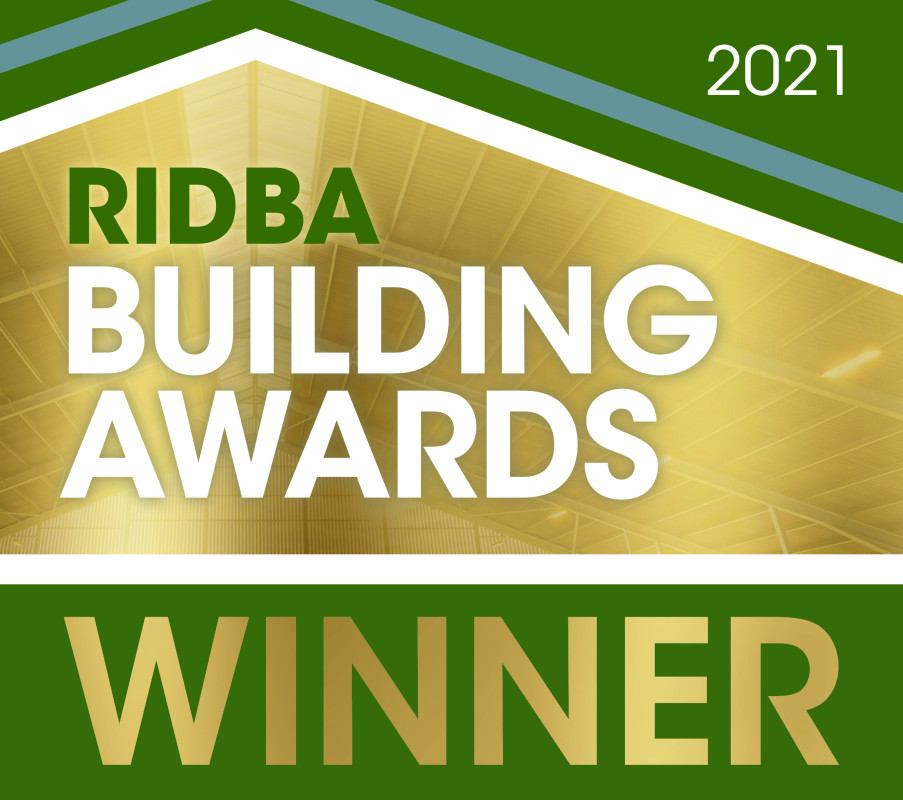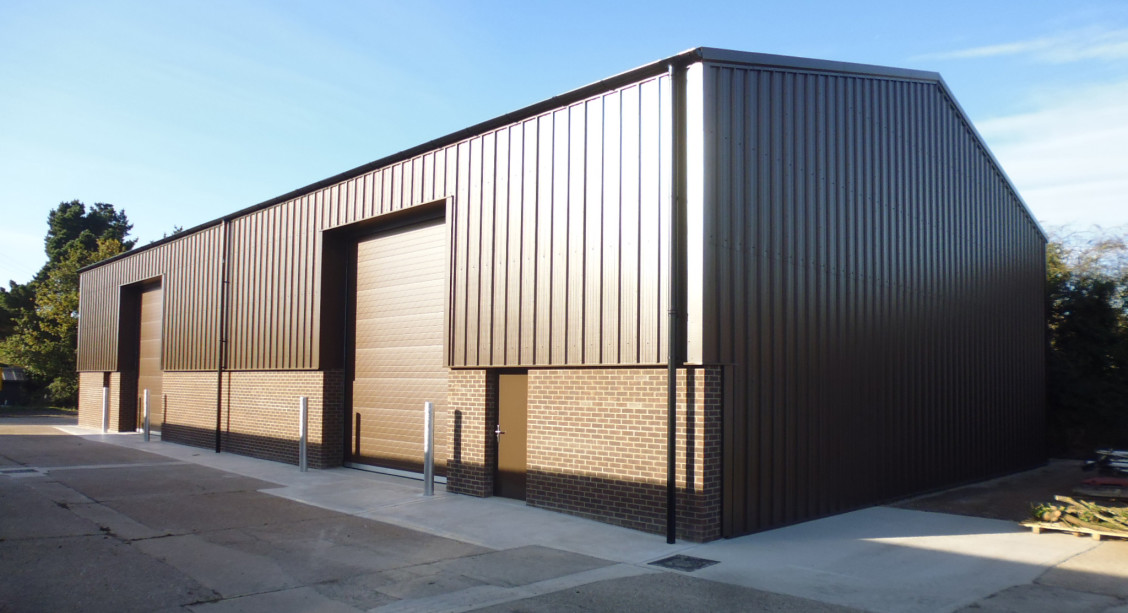
General Purpose Agri Building
Supply & erect a General Purpose Agri Building
A.C. Bacon Engineering Ltd carried out the following project:
The supply & erection of a general purpose Agri Building for a client in Pettistree, Suffolk
“Whatever your requirements in commercial, industrial or agricultural steel buildings, you will be in safe and expert hands. Design, supply & erect steelwork and cladding.”
PROJECT FACTFILE:
- 15.8m span x 28.8m long x 6.0m eaves height
- Building consists of 7№ portal frames, door framing and roof/vertical bracing
- Composite 60mm thick insulation core roof sheeting – Merlin Grey
- Composite 60mm thick insulation core wall cladding. All sides apart from North Elevation arecladded from roofline down to nominal 2.175m above FFL. – Vandyke Brown
- 12№ factory assembled triple skin GRP rooflights ‘U’ value of 0.35 W/m²K, fitted approximately to 15% of the roof area
- ‘Highflow™’ half round PVCu gutters with necessary PVCu downpipes discharging at FFL – Black
- 2№ sectional slide/over doors: 5.0m high x 4.2m wide – Vandyke Brown
- 1№ sectional slide/over door with Wicket Door: 5.0m high x 4.627m wide – Vandyke Brown
- 2№ single leaf personnel doors: 2.095m high x 0.9m wide x 45mm thick – Vandyke Brown


