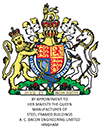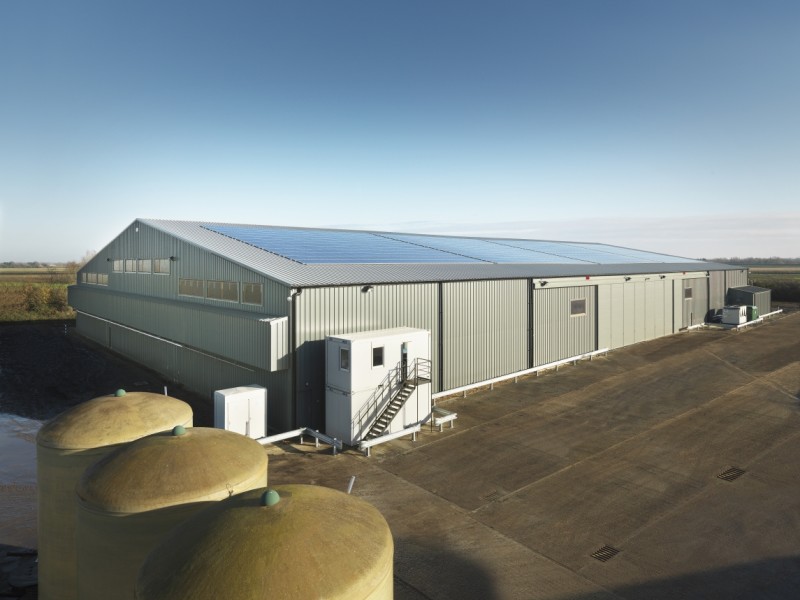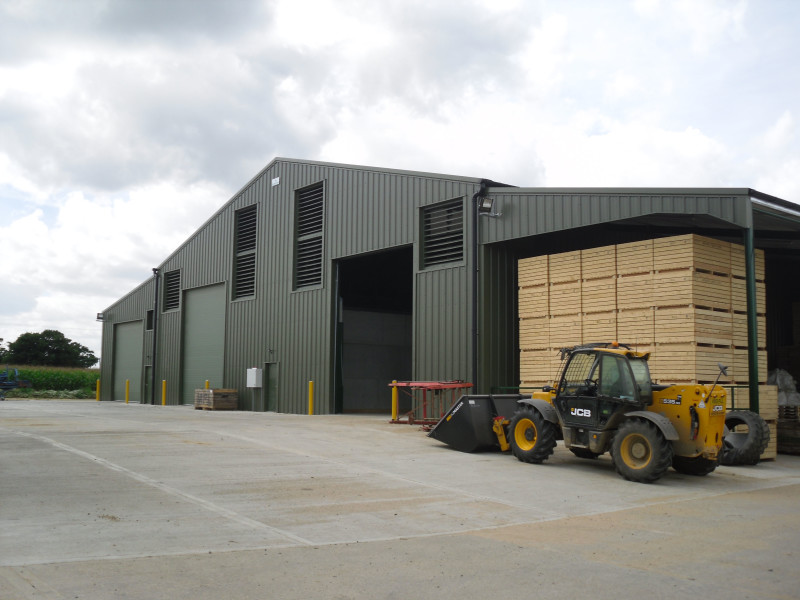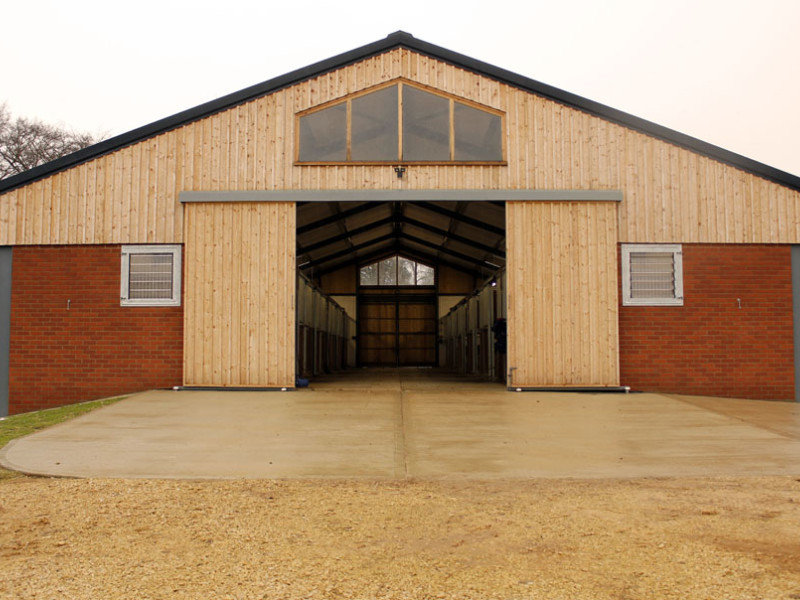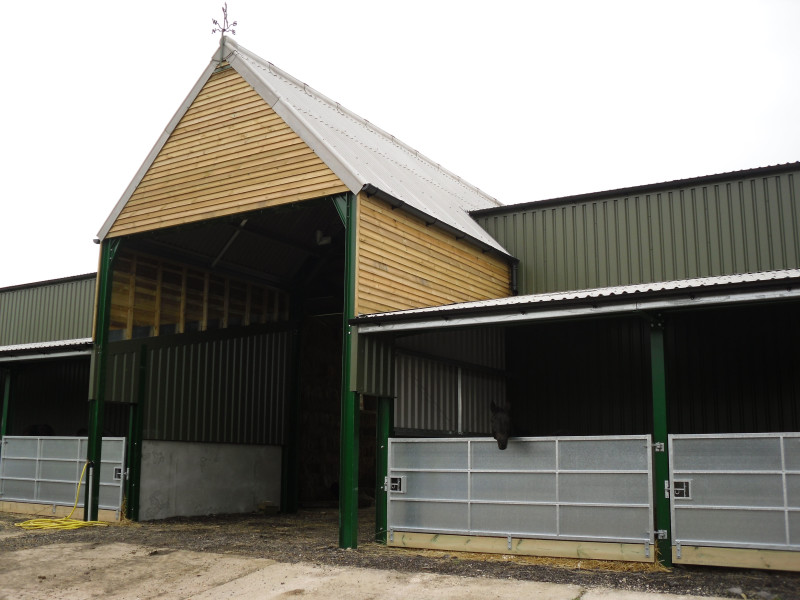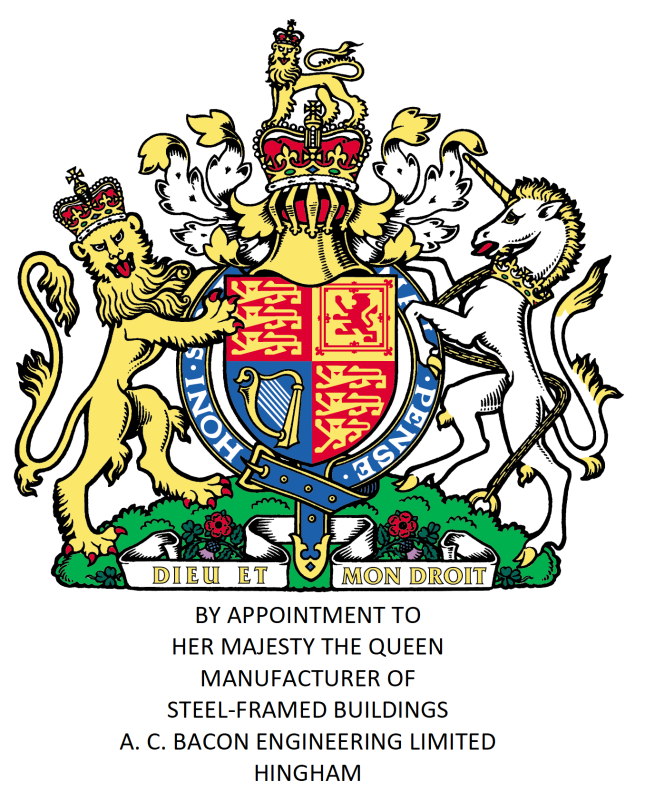Potato Box Store - Swaffham
Working alongside Bennett & Co. one last time...
A. C. Bacon Engineering Ltd worked closely with Bennett & Co. and D. G. Scales Plant Hire Ltd to design & build a new 4000t Potato Box Store at Heygate Farms (Swaffham) Ltd's facility at Snail Pit Farm on the outskirts of Swaffham.
PROJECT FACTFILE:
- 2№ Storage Buildings - 23.444m span x 36m long x 7.8m eaves height
- 1№ Link Canopy - 12m span x 44.4m long x 7.8m eaves height
- 68 Tonnes of hot-rolled/cold-rolled steelwork
- Composite wall cladding to Storage Buildings 91m thick. All elevations clad from eaves down to lap finished floor – Olive Green (12B27)
- Single skin wall cladding to Link Canopy 0.5mm thick. Side elevations clad from eaves down to 4m above lap finished floor. Front gable elevation clad from roofline down to 6m above finished floor level – Olive Green (12B27)
- Composite roof cladding to Storage Buildings 91mm thick – Olive Green (12B27)
- Composite roof cladding to Link Canopy 40mm thick – Olive Green (12B27)
- 16№ Exhaust Louvres, 8№ Ambient Intake Units & 4№. Condenser Pods
- 8№ single leaf personnel doors 2.095mm high x 0.900mm wide x 45mm thick – Olive Green (12B27) & White (00E55)
- 4№ electrically operated, sectional slide/over doors 6.0m high x 5.4m wide
- 200mm half round ‘Stormflow’ UPVC gutters with 160mm diameter UPVC downpipes – Black (00E53)
- 2№ runs of galvanised insulated valley gutters with Olive Green (12B27) end outlets and Black (00E53) 160mm diameter uPVC downpipes.

