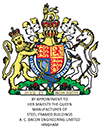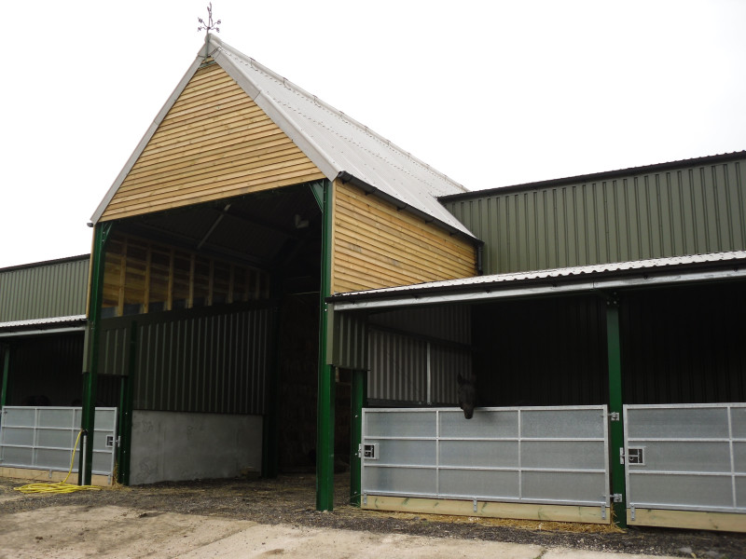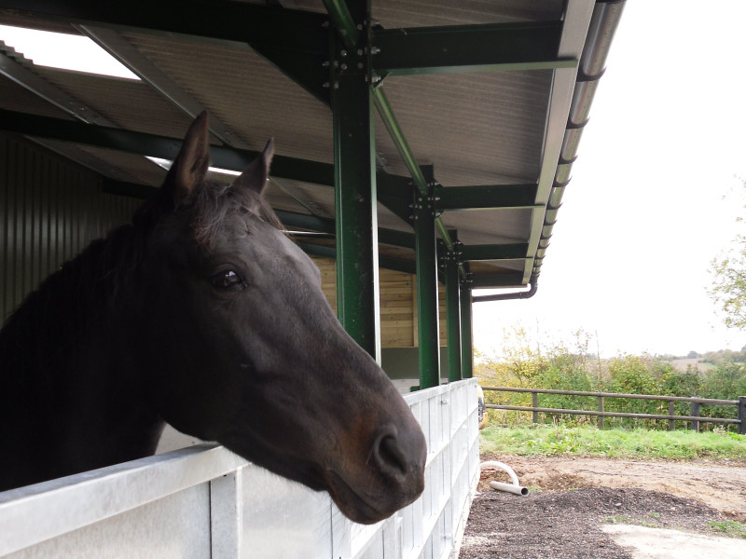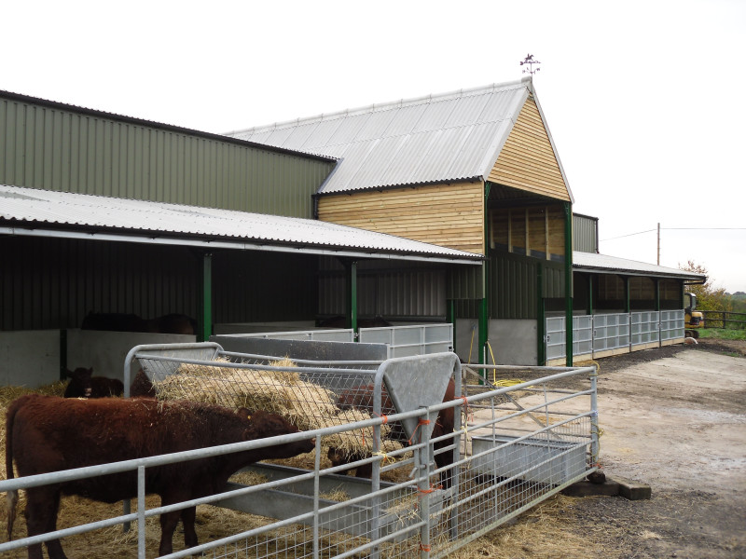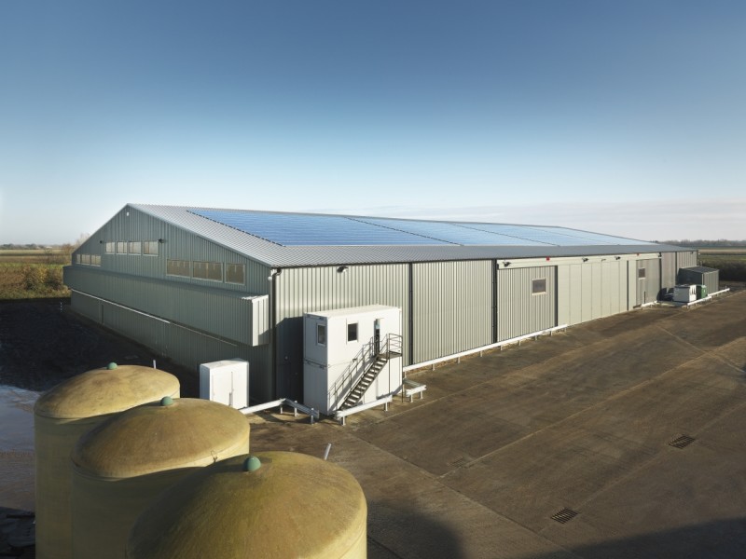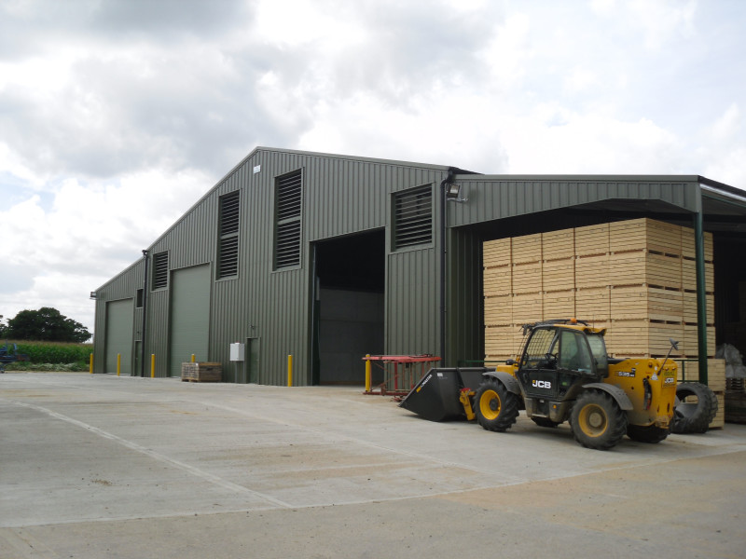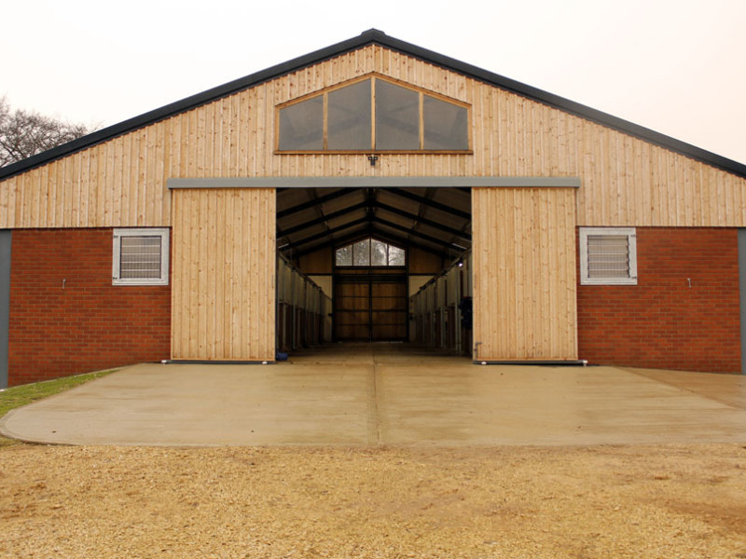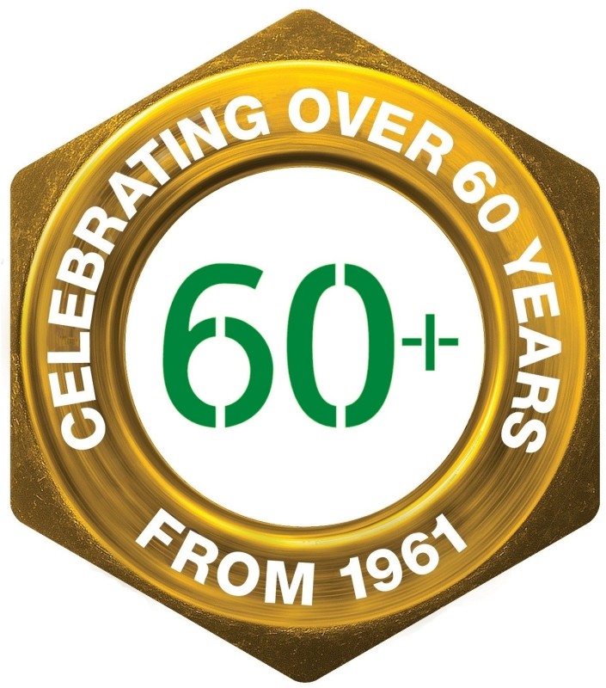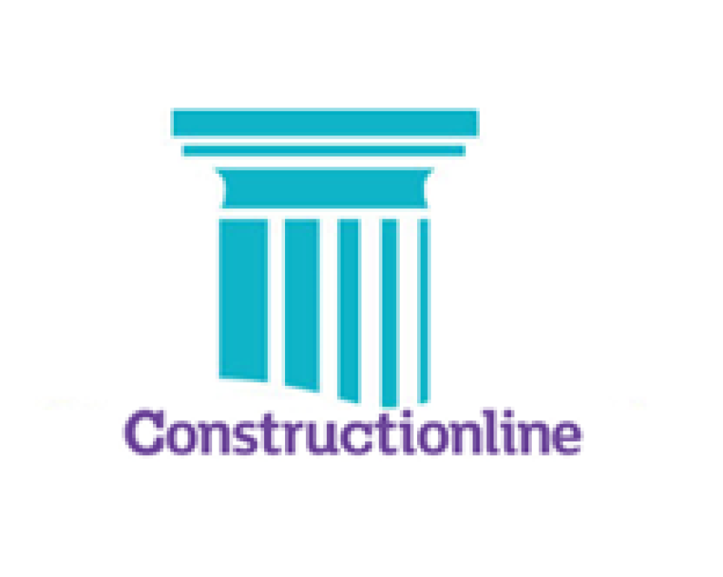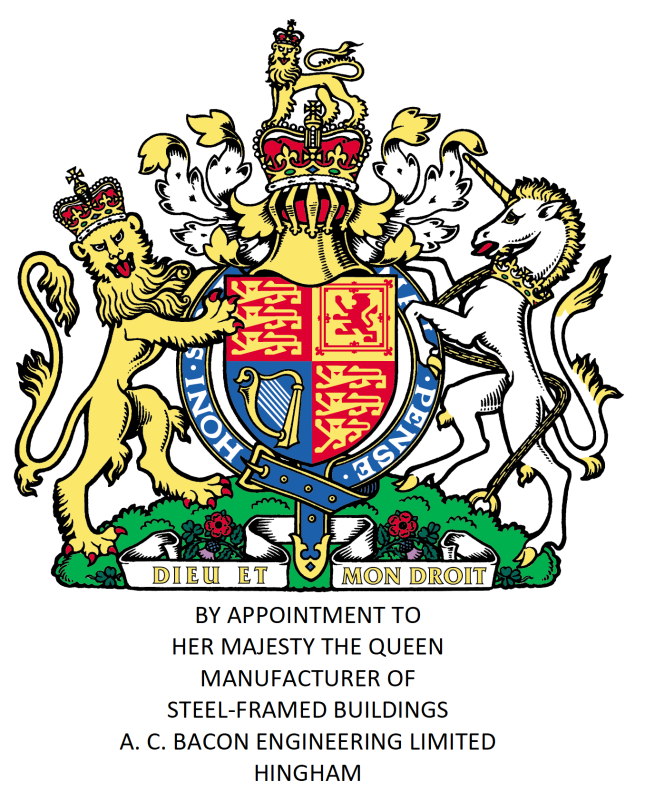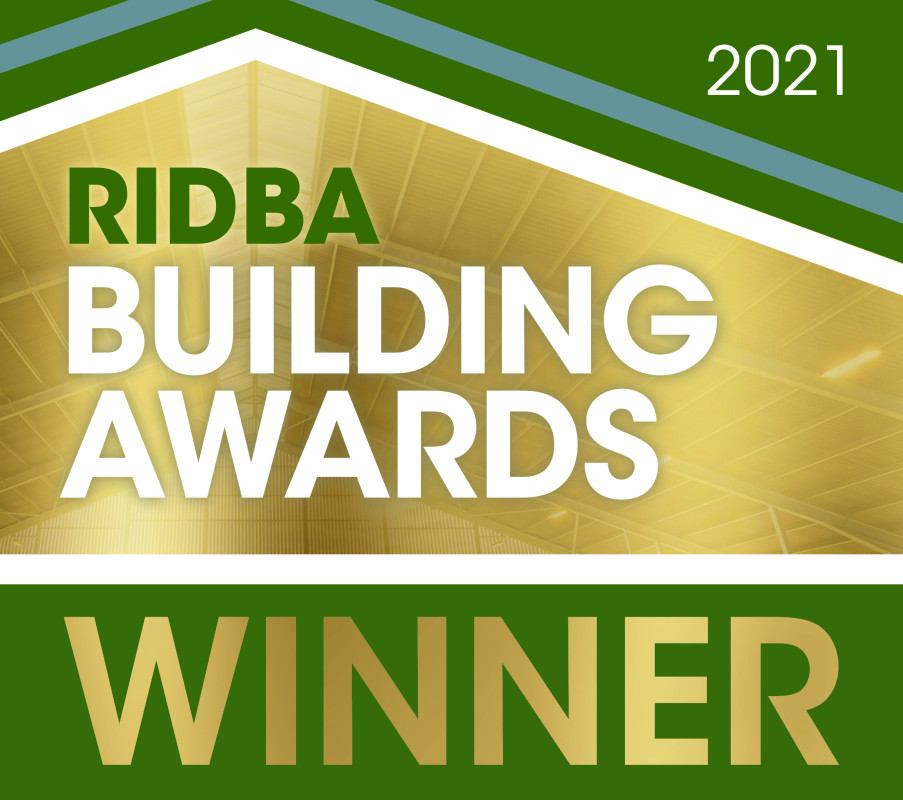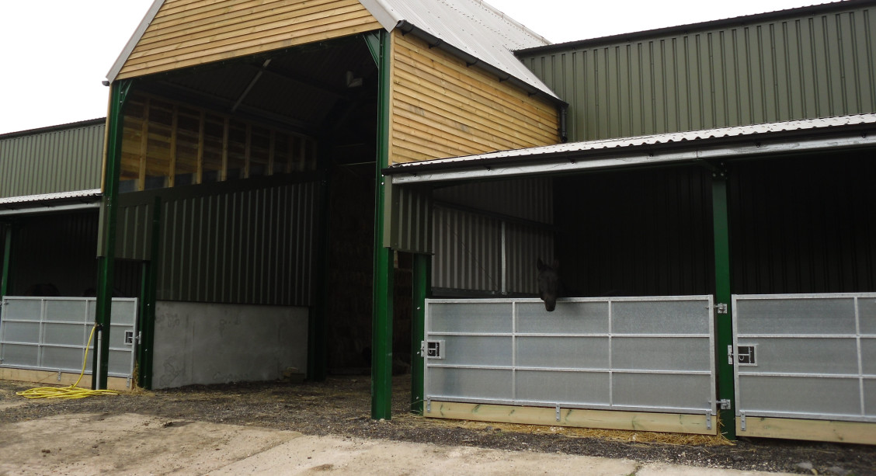
General Purpose Horse & Hay Barn
Another exciting equestrian project from A.C. Bacon
A.C. Bacon Engineering Ltd carried out the following project:
A general purpose horse and hay barn in Monks Eleigh, Suffolk
“Whatever your requirements in commercial, industrial or agricultural steel buildings, you will be in safe and expert hands. Design, supply & erect steelwork and cladding.”
PROJECT FACTFILE:
- All steelwork is painted one coat of dark green primer/finish to 100 microns dry film thickness
- Single Skin, Profile 6 fibre cement roof sheeting coated to Natural Grey. Single Skin wall cladding, 0.5mm thick sheets coated to Olive Green.
- Lean-to roof area is to incorporate 8No. single span, single skin SAB3 GRP rooflights
- Concrete Walling, 1.5m high x 95mm thick concrete panels
- Supply, deliver and fit 8No. gates comprising box section framing with steel sheet to one side, in galvanised finish suitable for bullocks.
- Supply, deliver and fix 7No. runs of 170mm half-round UPVC gutter with 110mm diameter UPVC rainwater pipes & supply, deliver and fix 2No. runs of galvansied valley gutter at junction of wing and main building.

