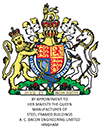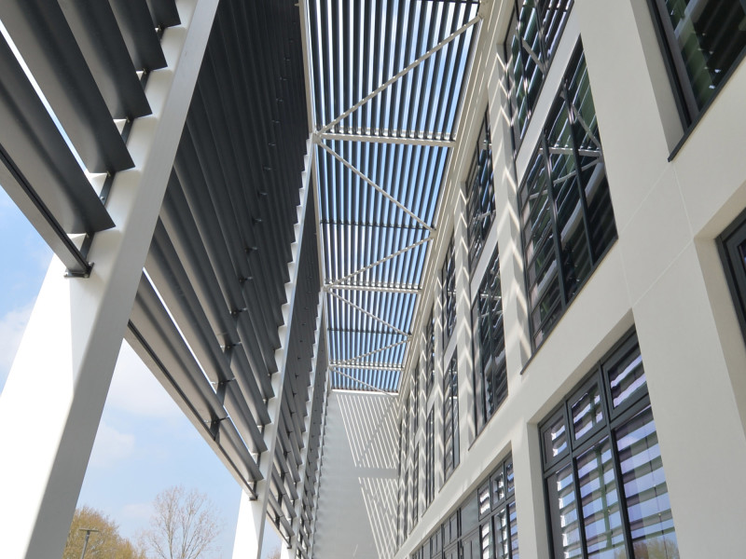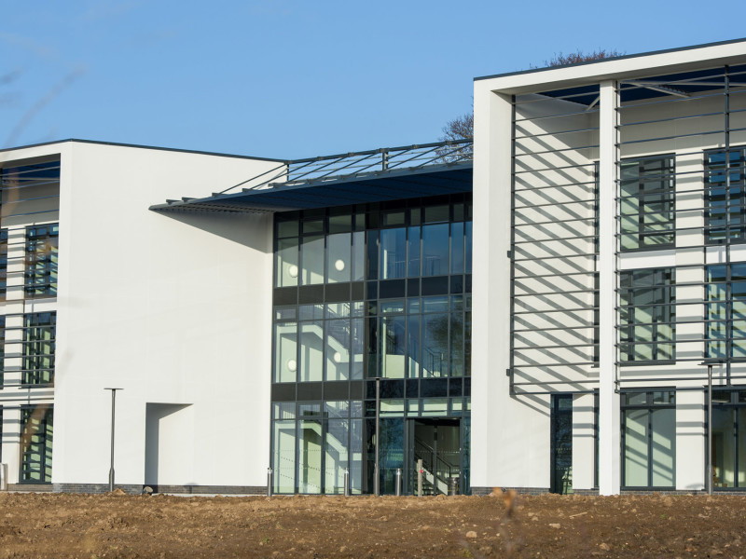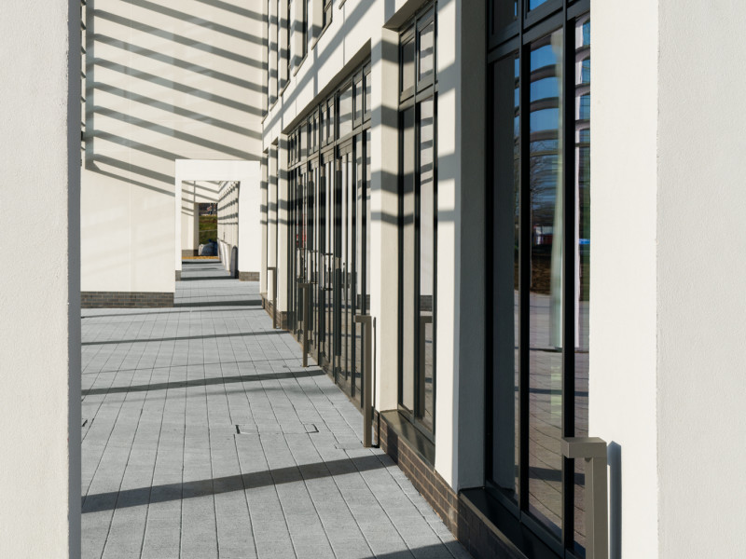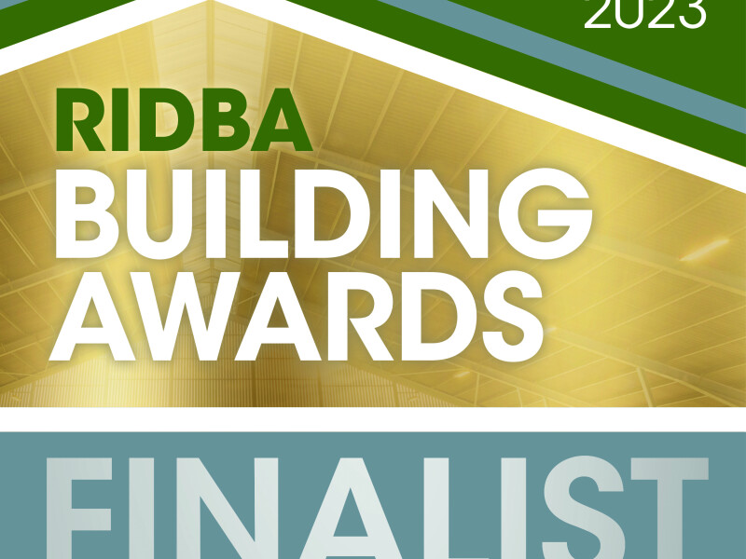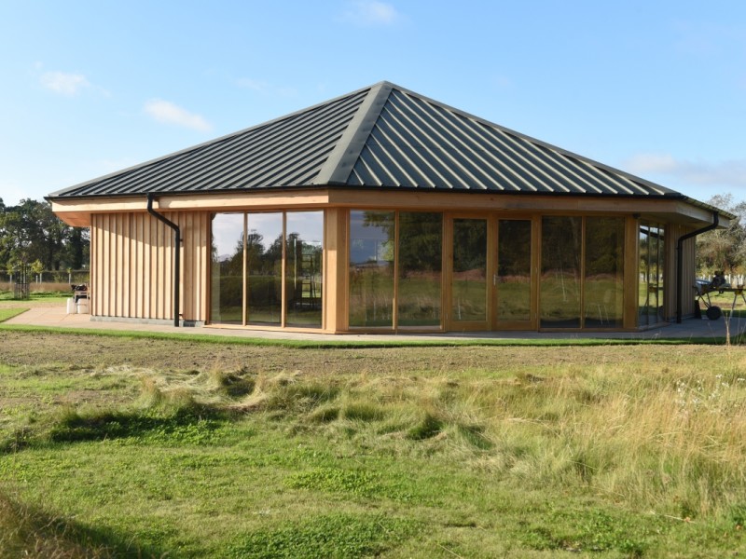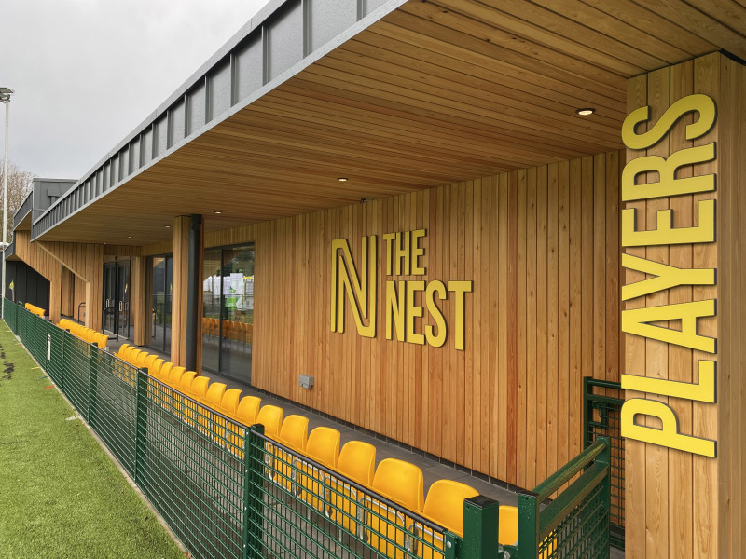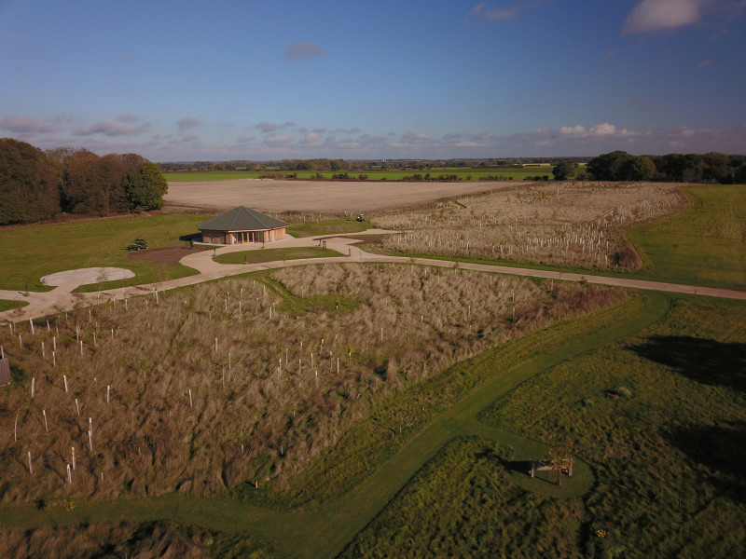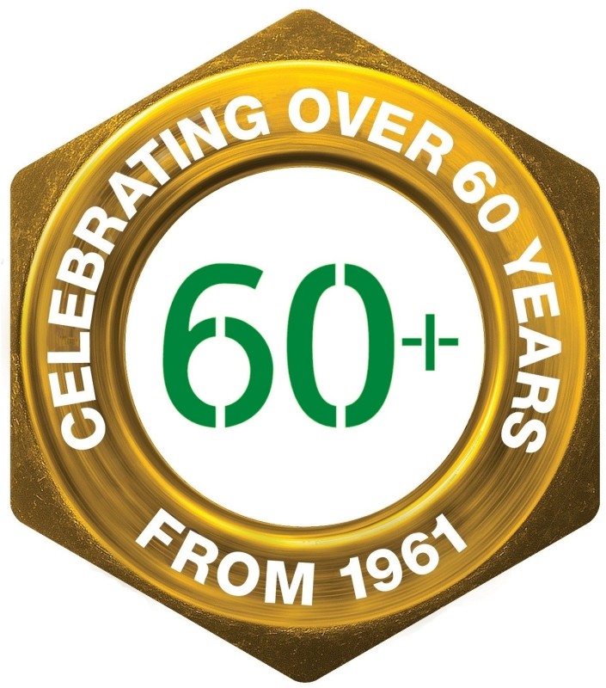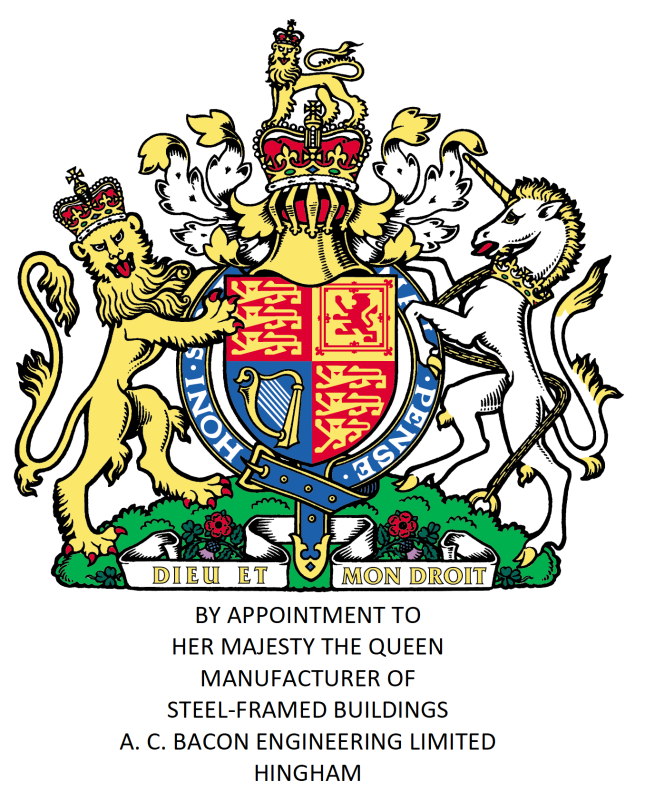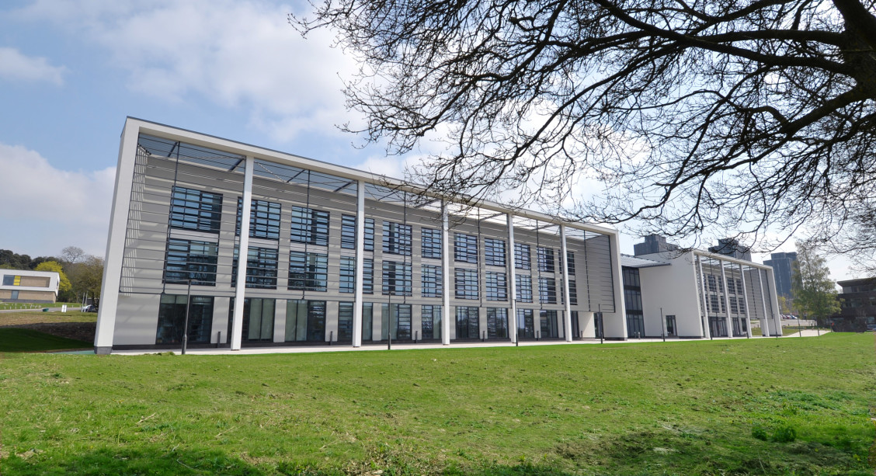
RIDBA Awards 2021 - 'Highly Commended' Accolade
The Innovation Centre at University of Essex
The Innovation Centre took home the 'Highly Commended' accolade in the 'Education & Leisure' category at the bi-annual awards ceremony which took place on Thursday 30th September 2021 at the Macdonald Manchester Hotel, Manchester.
The awards ceremony was hosted by comedian and writer, Jo Caulfield.
The Knowledge Gateway, Colchester, is a 43 acre site that adjoins the wider 200 acre site that is the Colchester Campus of the University of Essex. The Innovation Centre is at the heart of the Knowledge Gateway and is visible across the wider site.
The University of Essex identified that there was a demand in the marketplace for Innovation Centre style buildings and that providing a lettable space for fledgling/small businesses would be a positive option for recent graduates and also potentially similar further development on the Knowledge Gateway site as businesses grow and develop.
The building layout is essentially two wings running off a central core. The form and level of the building is a direct response to the on-site context with the relationship between internal and external spaces an important aspect of the design. Office accomodation is located in these wings with the central area a mix of reception, WC core and break out pod areas on the upper floors. At ground level, one of the wings accomodates the cafe, conference facility and service core.
The plantroom is positioned on the ground floor. Heating of the building is a mix of ceiling mounted radiant panels, wall mounted radiators, underfloor heating (core areas & toilet/showers), overdoor and trench heating to doors, plus air conditioning to conference facilities (also providing local cooling).
The building predominantly has natural light ventillation by manually openable windows (controlled by tenant), with mechanical ventiallation to showers, toilets & store areas.
As this building is seen as the focal point for Knowledge Gateway, key drivers for the scheme included the requirement that this building should be inspirational with a clear sense of identity. The layout and siting of the building also took into consideration a future scheme which could connect into this scheme. The central circulation core incorporates a double-sided lift which will enable it to be used in conjunction with the Phase 2 build.
The project saw A. C. Bacon Engineering Ltd supply and erect a total of 218 tonnes of hot-rolled structural steelwork.
Images by Kier Construction Eastern

